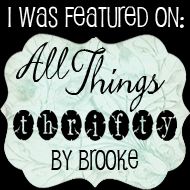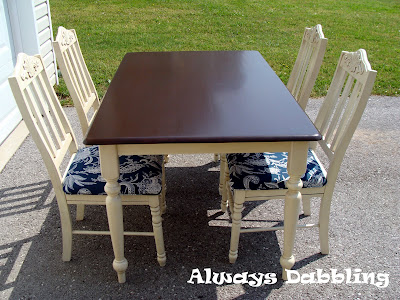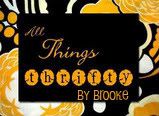 Left side and shot of nasty flooring.
Left side and shot of nasty flooring. Right side. The previous renters had a shoe thing hanging on the wall. You can also see the rod at the very top left of the picture.
Right side. The previous renters had a shoe thing hanging on the wall. You can also see the rod at the very top left of the picture.As I tried to figure out what to do with this closet, I couldn't help but notice all the hardware in the closet from previous renters attempts to make the closet work. (if you click on the pictures and look at an enlarged version, you might see them) I actually went and bought a "closet kit" at Walmart for $38 that I thought would work. (Ironically, I think it was the same kit that the previous renters had tried to make work) Luckily, before I pulled it out of the box I realized WHY it wouldn't work in this closet, or any other kit, for that matter. The hardware needed an area about 12 inches to attach to the wall, but the "wall" next to the door was only about 8 inches.
After looking online for closet ideas, and checking every store for a different kit that would work, I finally decided to build the closet myself! AND I would build it for $60 LESS than the closet kits that MIGHT have worked, AND it would be solid wood, not wire.
First, I had to fill in all the holes, and there were TONS. After that I painted the walls, then painted the trim. After walls and trim painted.
After walls and trim painted.
 After walls and trim painted.
After walls and trim painted.Then I redid the floor. The existing flooring was a snap in place old square wood floor, that looked like it was leftover mismatched pieces put together in a puzzle like pattern. (That's a mouthful!) It also smelled like wet old wood...it wasn't pleasant. So I went to Lowe's and found the cheapest stick on tiles that they had, I wasn't necessarily looking for the cheapest, BUT the one I liked the best that was a decent price happened to be the cheapest. Perfect! It is EASY to install and really easy to cut. All you need is scissors, a ruler, and a marker...and maybe some knee pads (ouch).
After the floor sat for a few days, I took some measurements, figured out the placement of everything and went to the store. I bought the wood and had them cut it for me at the store. I got it all cut except for 2 or 3 pieces that were too small for them to cut, so I cut those with my jig saw. I sanded them, made sure they worked in the closet, then I painted them white. After all that, I started putting them up in the closet. It wasn't hard, but it requires patience, a leveler, a stud finder and a good drill. I decided to put up 1X4 supports, and then 1X12 shelves. I located the studs and used my drill to drill a hole through the wood and through the stud for my screw. After I had the holes, I would double check to make sure it was level, and then put them up. It took me a good 3-4 hours to do the whole thing, but I was working alone. After all the supports were up, I put the wood shelves in. The top l shaped shelf, was made by putting two straight pieces together and securing together with a heavy duty mending plate. Then I painted it white, so you couldn't see it.
I still had the problem of moving the rod out far enough from the wall that the clothes could hang straight. To fix the problem, I put a piece of wood between the door jam and the wall to make it even with the door jam, and secured it that way. I was reusing the closet rod that was in the closet originally, so I could only secure it on one side, but it still worked beautifully.

The other rod that I bought for the bottom rack, only used one screw so it was perfect to screw directly into the door molding.

Just goes to show that with a little imagination, some elbow grease and A LOT of incentive (we desperately needed the storage), you can make anything work! The best part, the whole thing cost me, paint, floor, wood and all about $45. Now I have a nice, functioning closet, and more storage!




























































